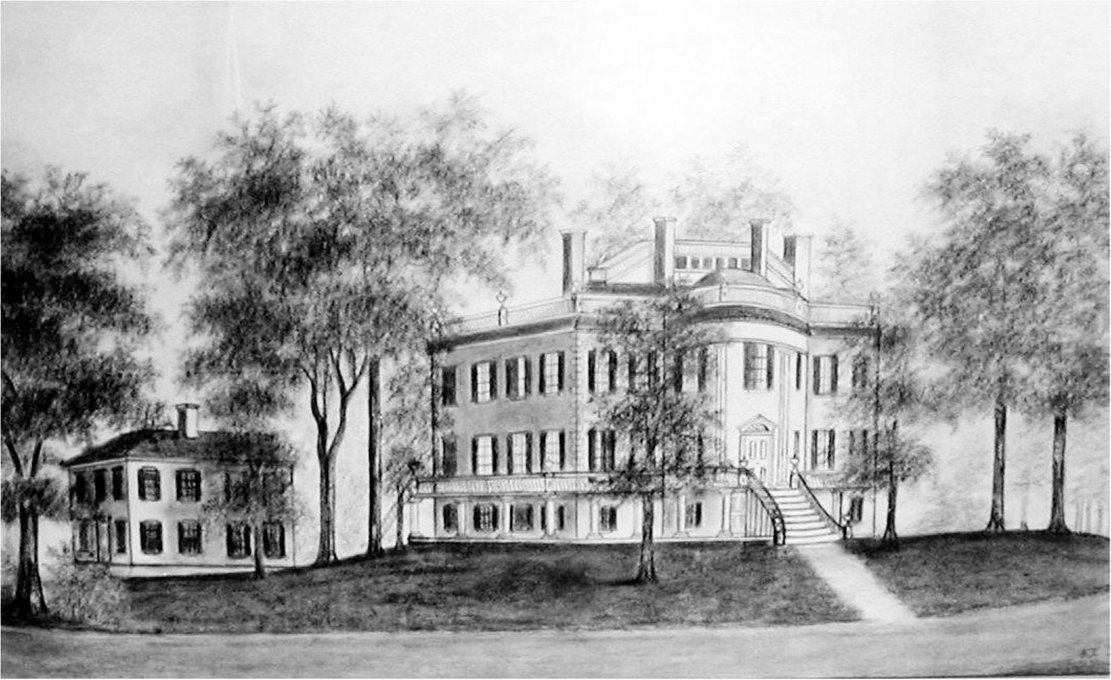 Click on photograph to enlarge Etching of the original Montpelier with the Farmhouse to the left. |
 Click on photograph to enlarge Etching of the original Montpelier with the Farmhouse to the left. |
| The Thomaston Historical Society is housed in the only remaining building of the original General Henry Knox estate.
Built between 1796 and 1797, it was one of seven out‑buildings which stood in a semicircle behind the original Knox mansion named Montpelier. Called the
“Farmhouse” or the “tenants' building” it served as a living facility for the unmarried men employed on the estate to care for the animals,
do the farm chores and maintain the residence. The structure is a two story Federal style brick building with center chimney and exposed beams. The Farmhouse was placed on the National Historic Register in 1974. |
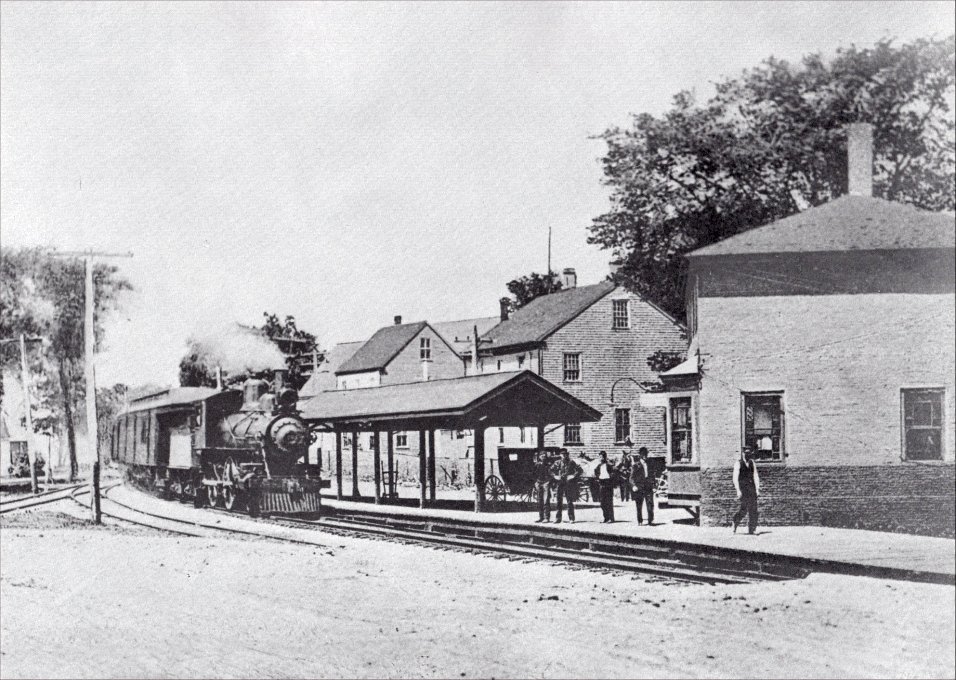 Click on photograph to enlarge |
| As we travel through the years it will become evident that this building had enjoyed a very varied and long history. The view seen above, shows the original configuration of the farmhouse as General Knox would have seen it. If you look at the lower right corner of the building you see a deep shadow. The shadow is of one of the many chimneys of Montpelier, the family home. |
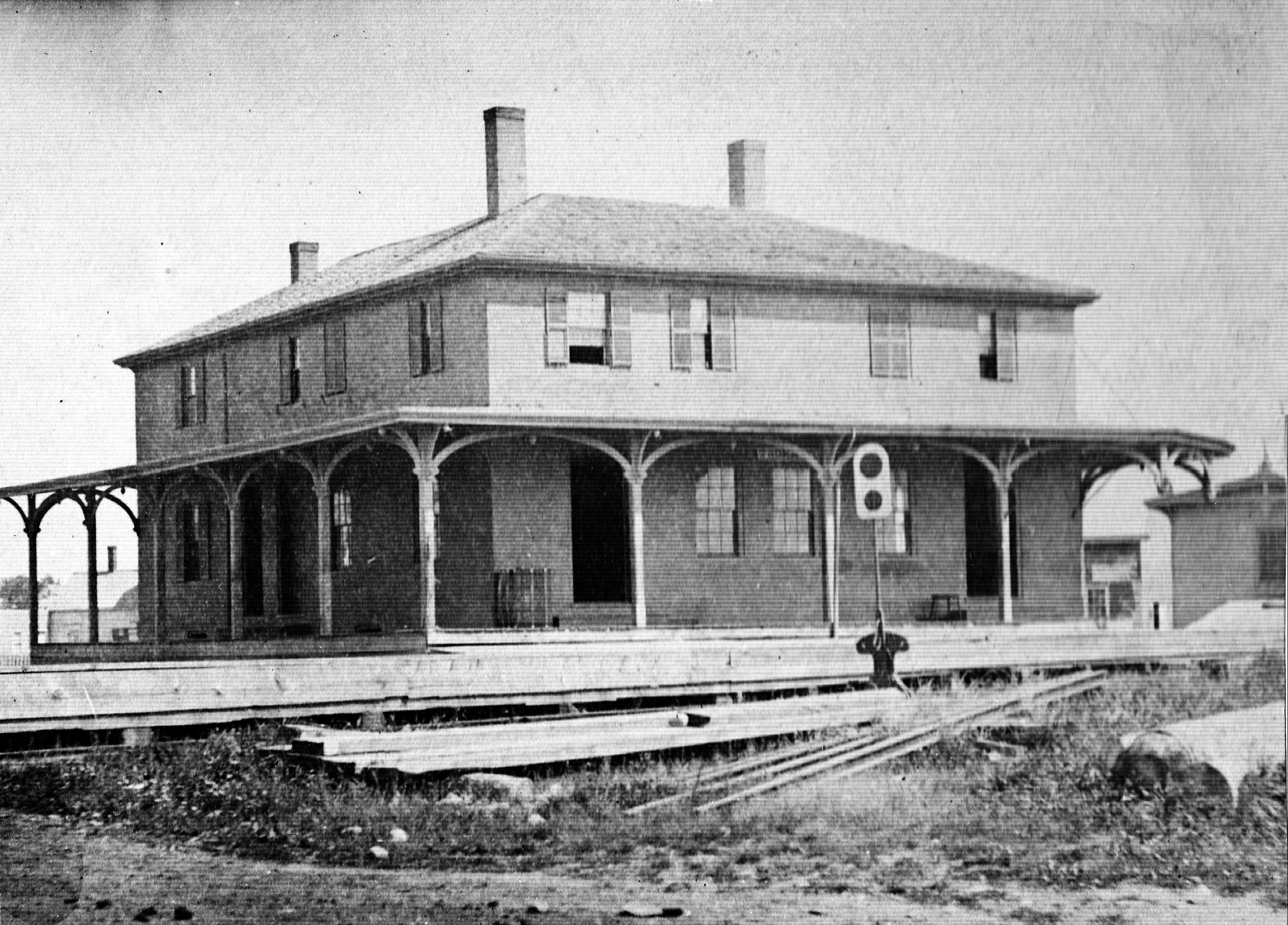 Click on photograph to enlarge |
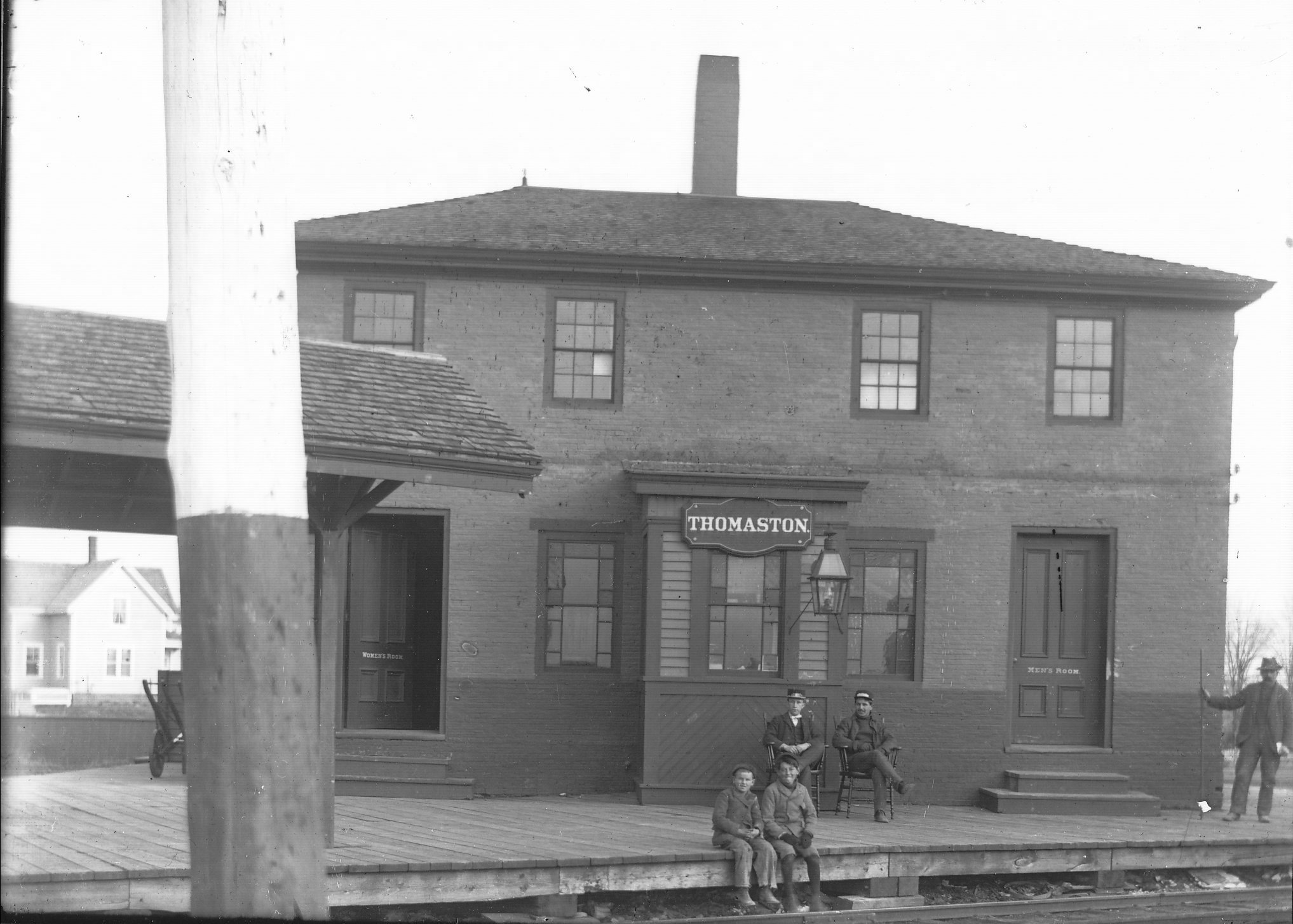 Click on photograph to enlarge |
|
There are few historic buildings that have gone through as many varied uses and configurations
as this particular structure. It has served as a residence, a railroad station,
a meeting hall, a museum and the home of the town's historical society.
The building sometimes does not even resemble earlier editions as the placement
of exterior doors and windows, over hanging porches, ticket windows and
coloring all changed throughout its history. Even the shape of the building
was altered at one point but it is now back to its original footprint that
included a 20 by 20 foot ell at one end.
The two photographs above show the building when it was used as the Thomaston Railroad station. The picture to the left shows the original overhang to protect passengers from the elements. To the right you see the same side of the building after the porch was removed and an exterior ticket window was added so that passengers did not have to go inside to purchase their fare. When it served as a railroad station it was believed to have been the oldest railroad station building in the country. |
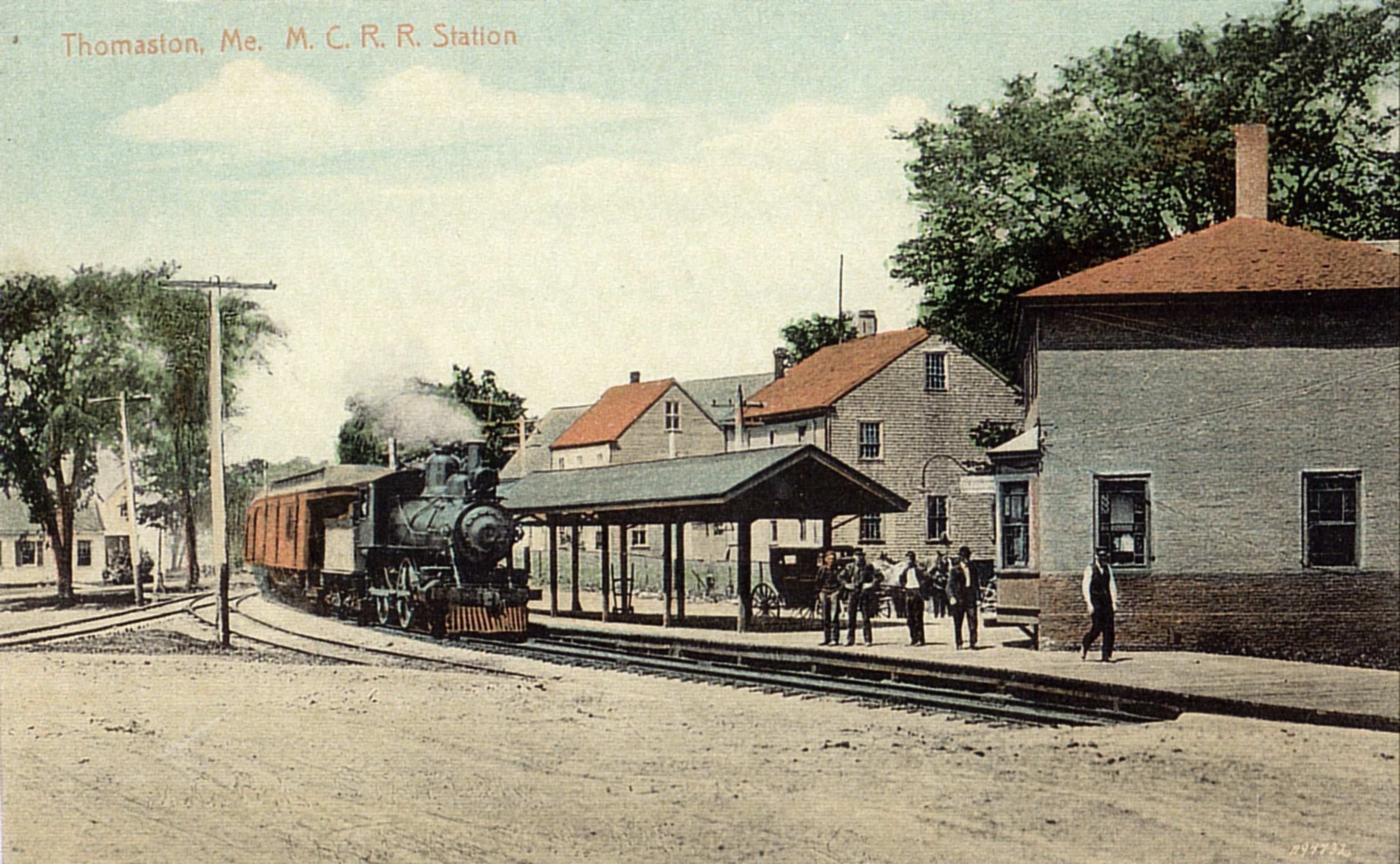 Click on photograph to enlarge |
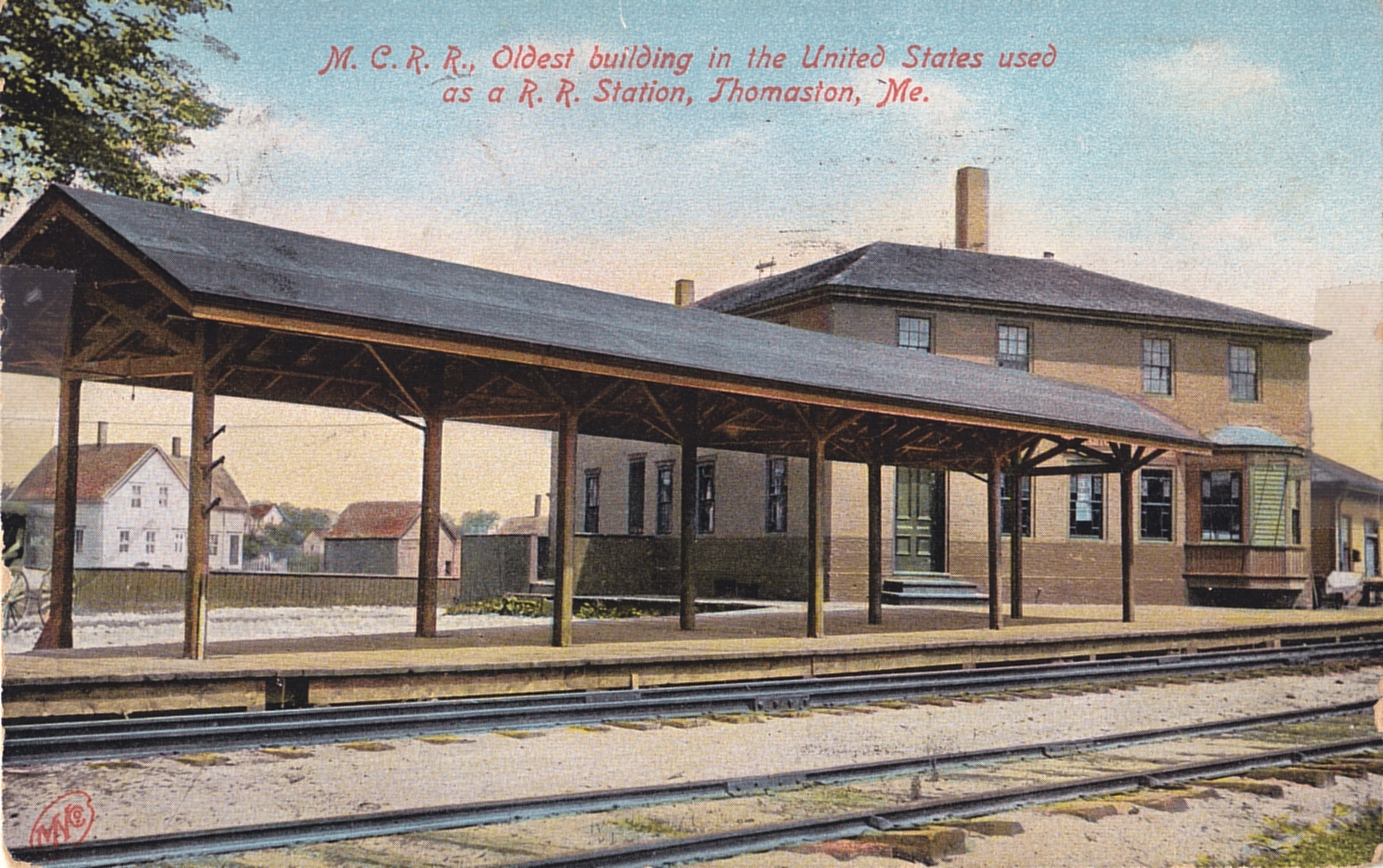 Click on photograph to enlarge |
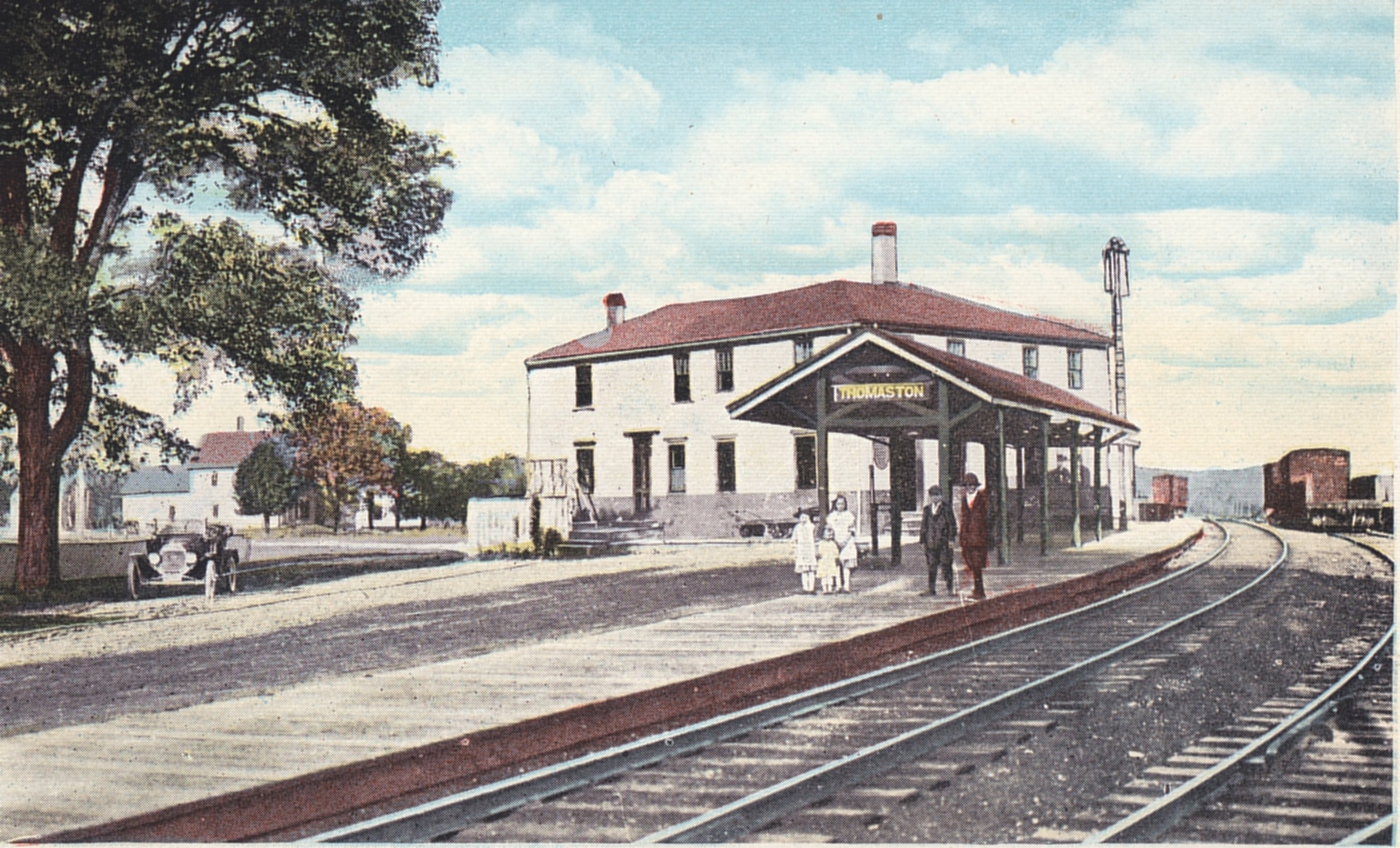 Click on photograph to enlarge |
|
The three pictures
above are all taken from post cards showing the building from different angles.
The first two were photographed before color film was available. They were
all painted by an artist and do not reflect the real colors used. The building
is actually red brick that had been painted white. It was not until the
1970s that the building was sand blasted and the red bricks exposed. The
covered platform where passengers would wait for the train was built as
a semi shelter after the covered porch was removed. The platform no
longer exists and the train tracks have actually been moved and now come
much closer to the southeast corner of the building. Thankfully, the train
passes at a very low speed but it is an interesting experience to be in the
building when the train goes past. It actually feels as if it is going to
come inside and the building does tremble slightly. The noise is so loud
that conversations have to take a pause. There are only about three trains
a day that pass the building at this time. |
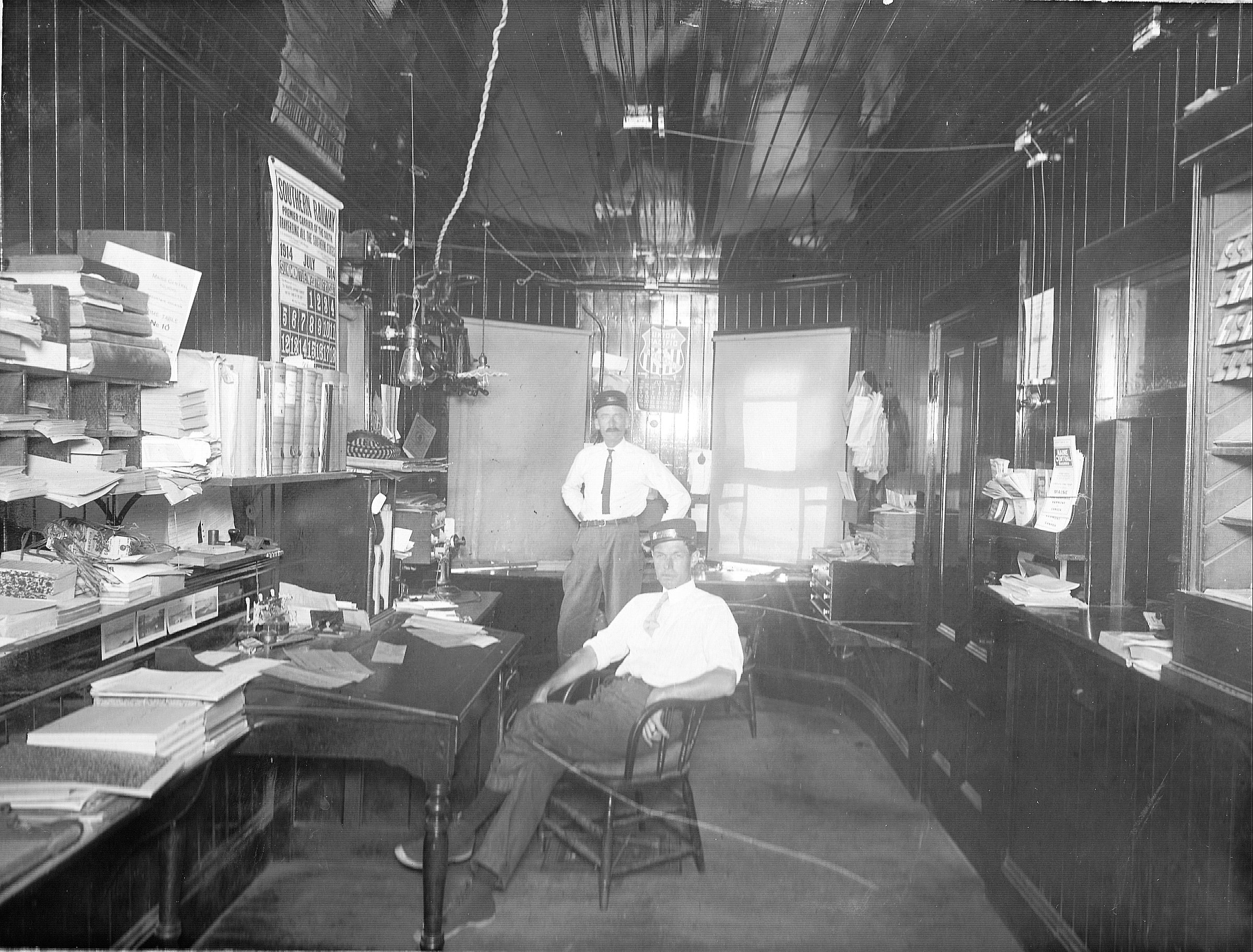 Click on photograph to enlarge |
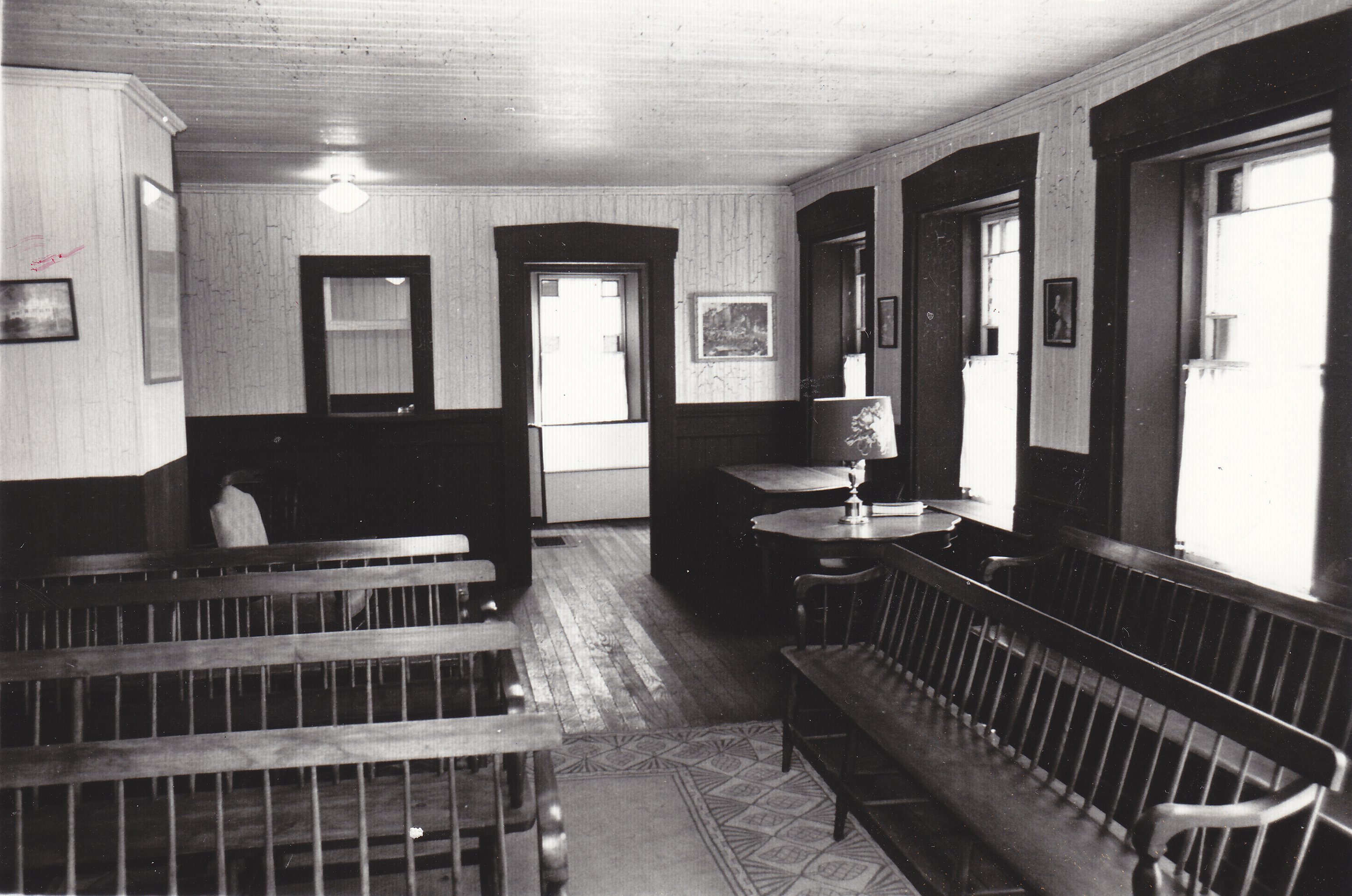 Click on photograph to enlarge |
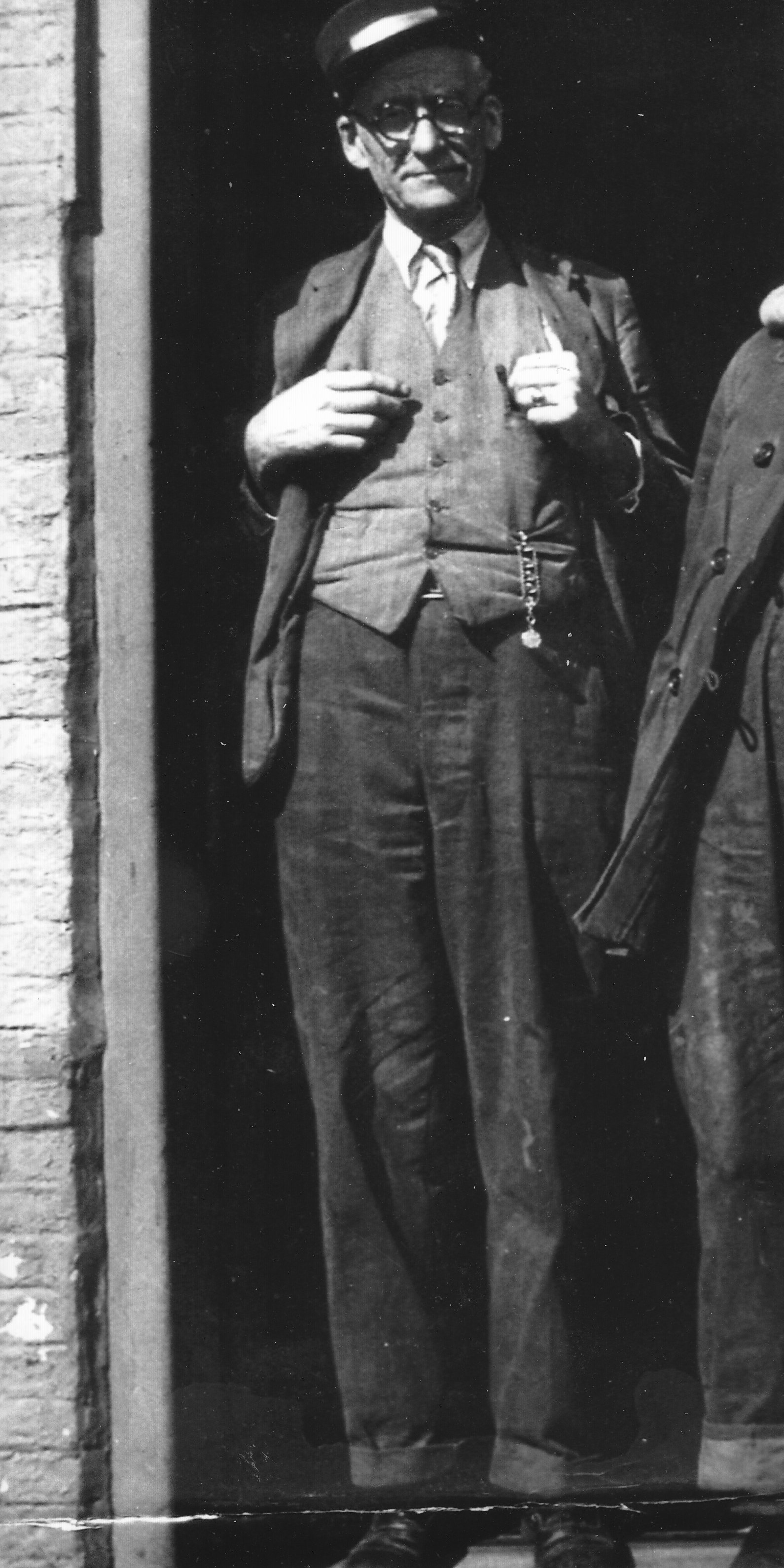 Click on photograph to enlarge |
|
The interior of the railroad office (left) shows the stationmaster's workplace. His captain's
chair is now at the Thomaston Historical Society's museum. The waiting room (center)
had several wooden benches for waiting passengers and a stove for heat.
To the right is Stationmaster Beattie dressed in his proper railroad uniform. |
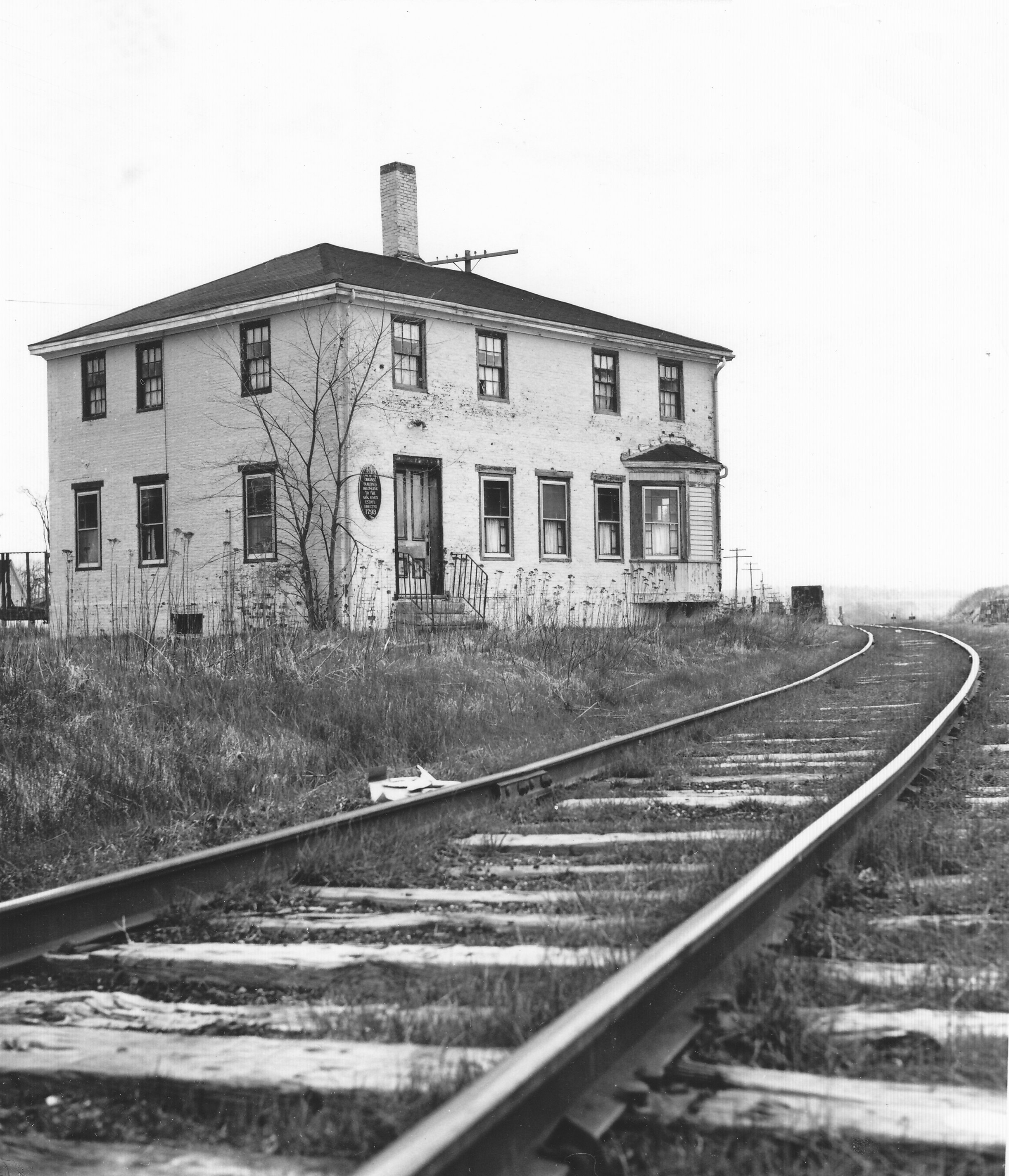 Click on photograph to enlarge |
|
The building had several years of abandonment
before the Maine Department of Transportation decided to deed it to the local
DAR chapter. Note the ticket window that had been added at the south east
corner of the station. The tracks had not been as close to the building's
corner when the railroad was a commercial passenger line. It would have been
far too dangerous to use once the tracks were moved as there are now only
a few feet of land between the building and the tracks. You can see that the
building no longer has the 20 foot ell on the side showing three windows.
|
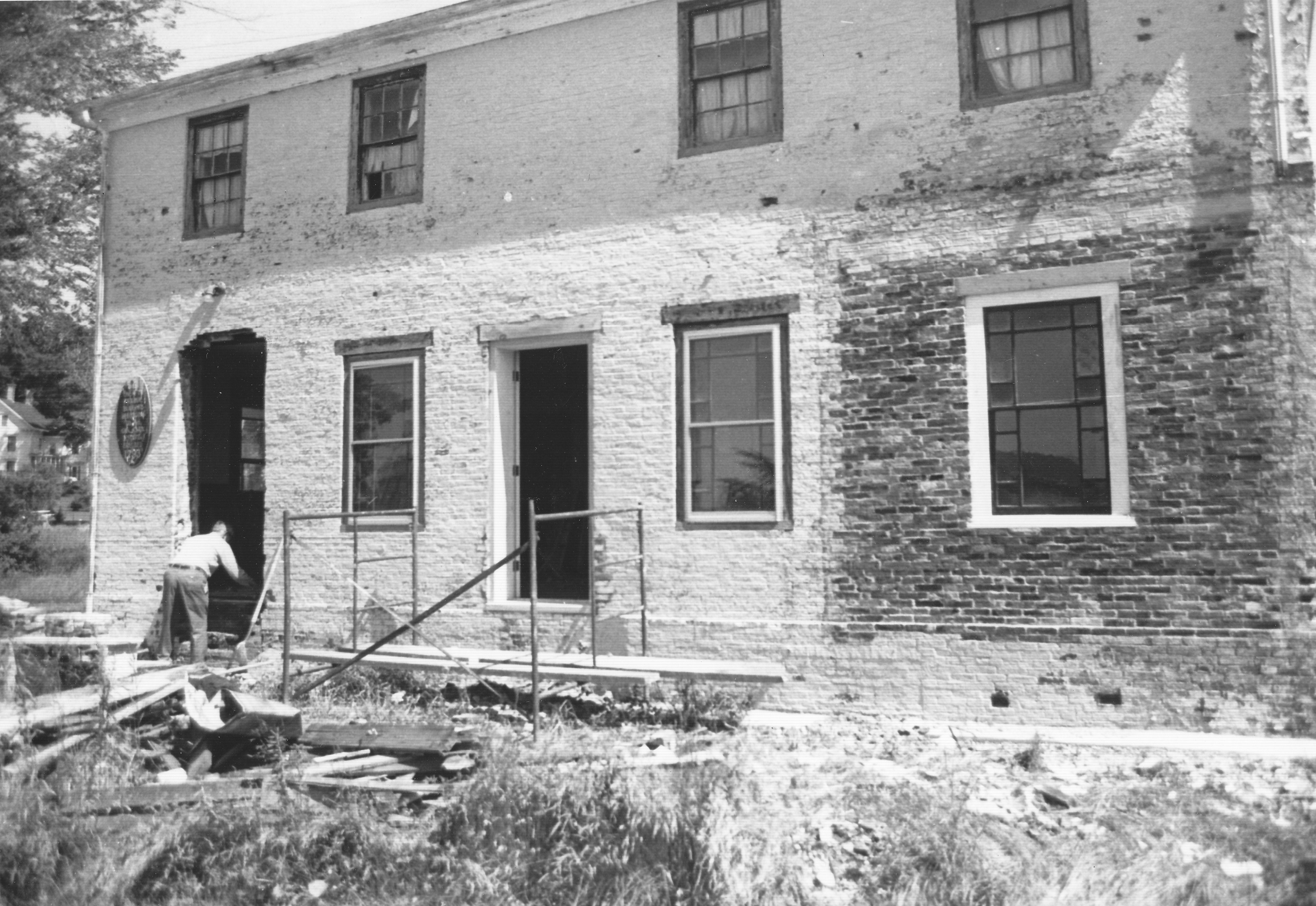 Click on photograph to enlarge |
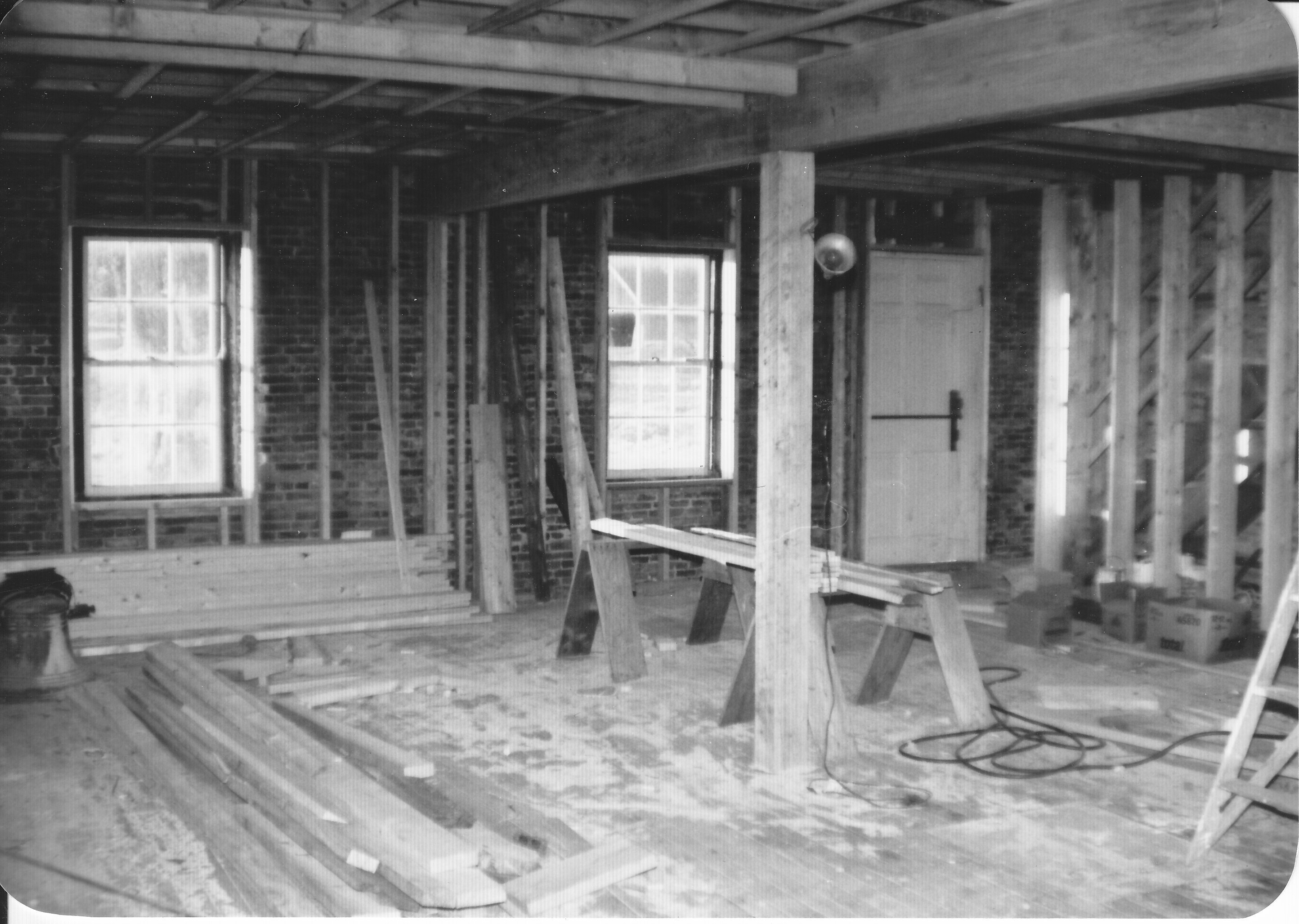 Click on photograph to enlarge |
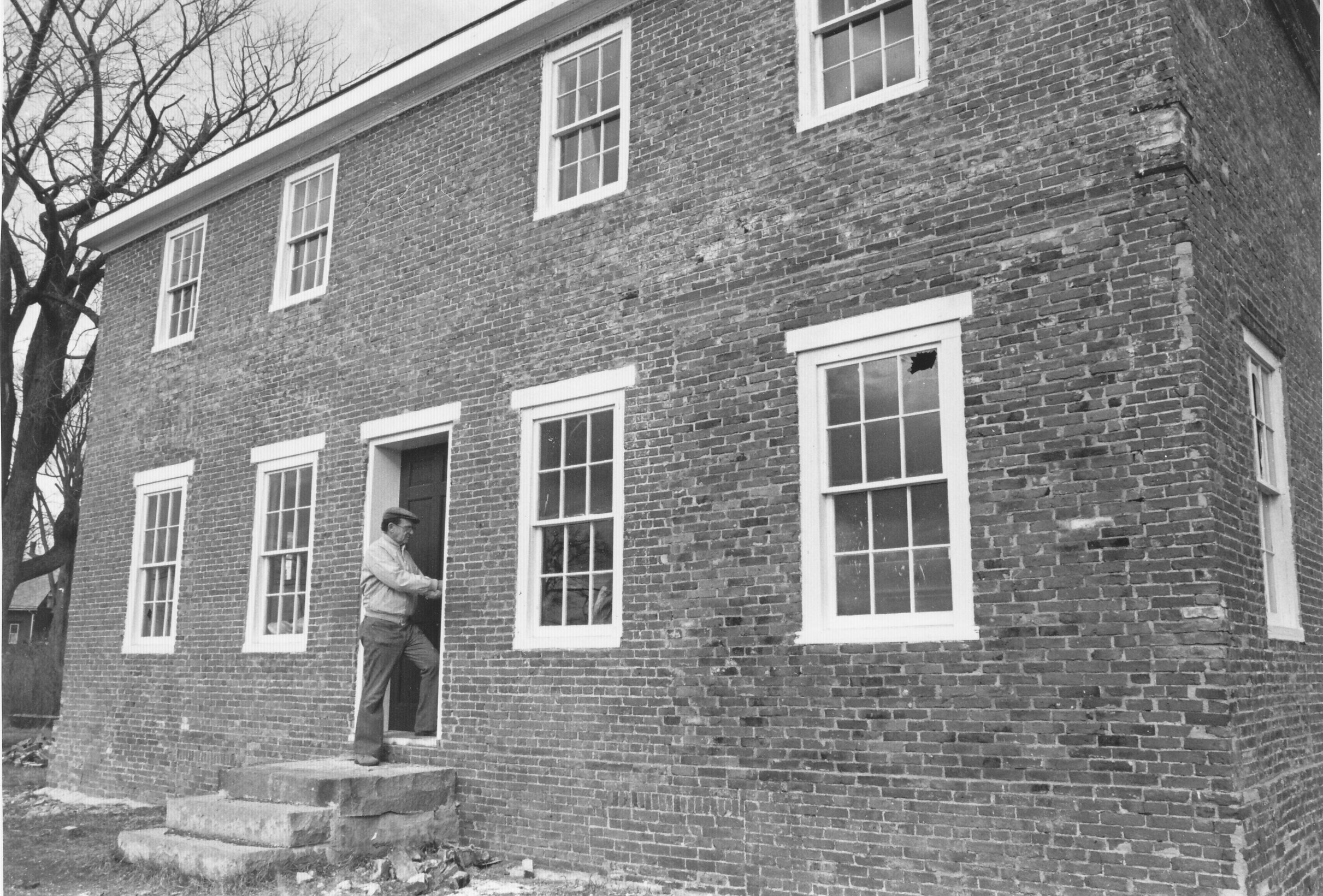 Click on photograph to enlarge |
|
Once the Thomaston Historical Society
was established in 1972, the DAR turned the building over to that group. The
building had been in need of repair and a lot of work was done to make it
a proper space for the needs of the historical society. It was important
to keep the overhead and corner beams showing as they are very important examples
of the post and beam construction of the 1790s. The front door was moved to the center once again. You can see the newer brick work in the left photo. The center picture shows the first floor after it was gutted. To the right you can see the front of the building as it appears today. |
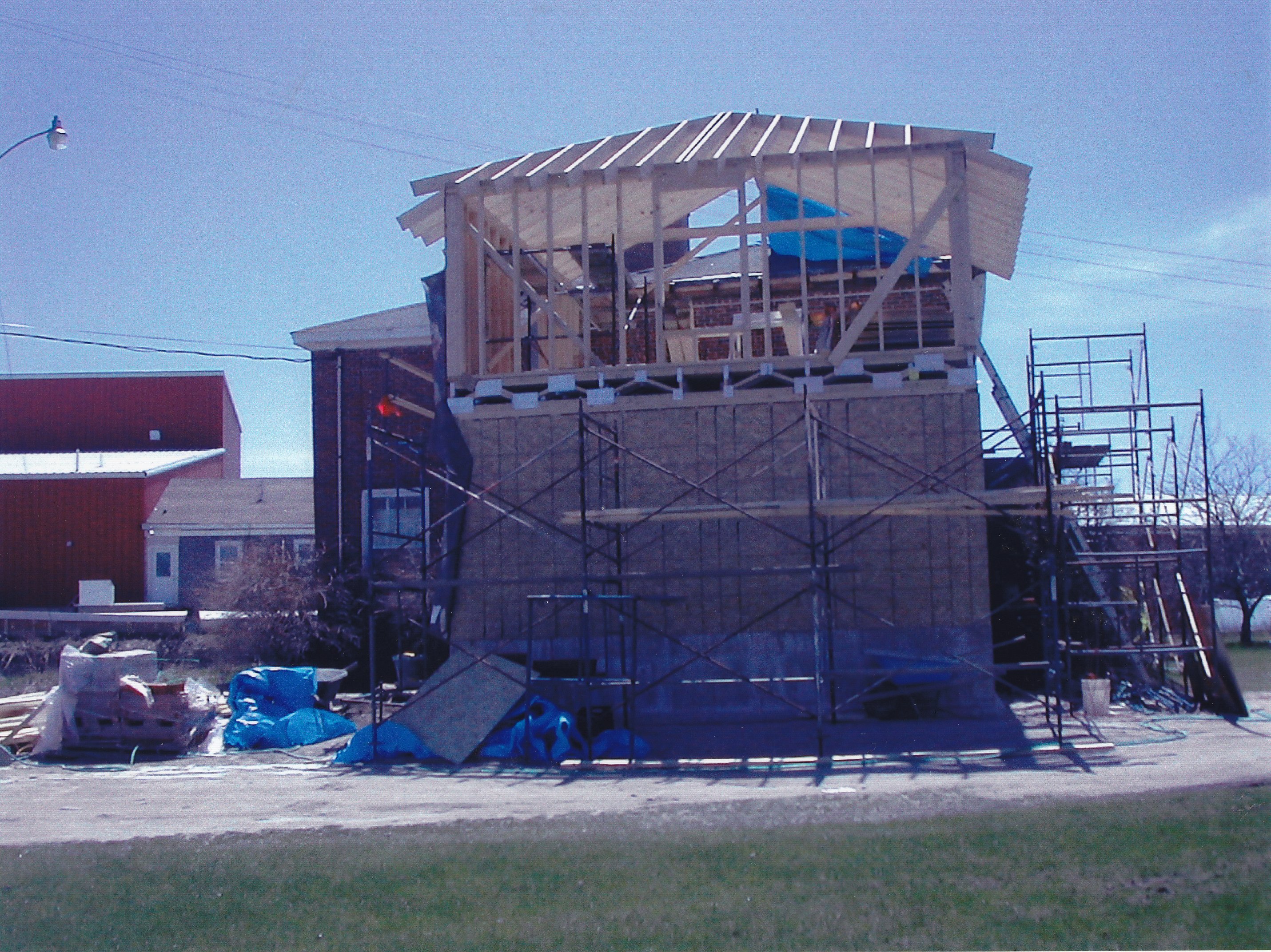 Click on photograph to enlarge |
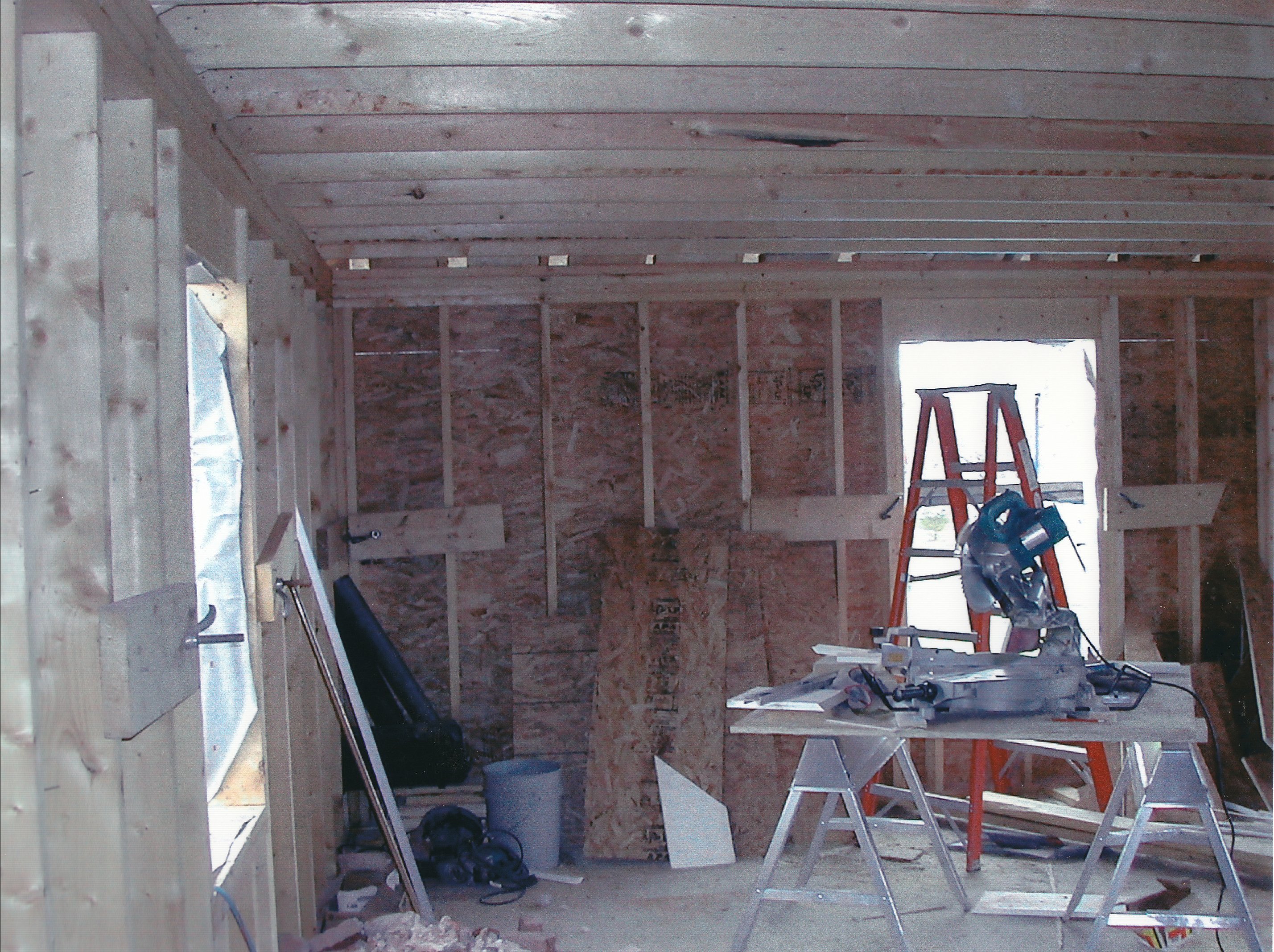 Click on photograph to enlarge |
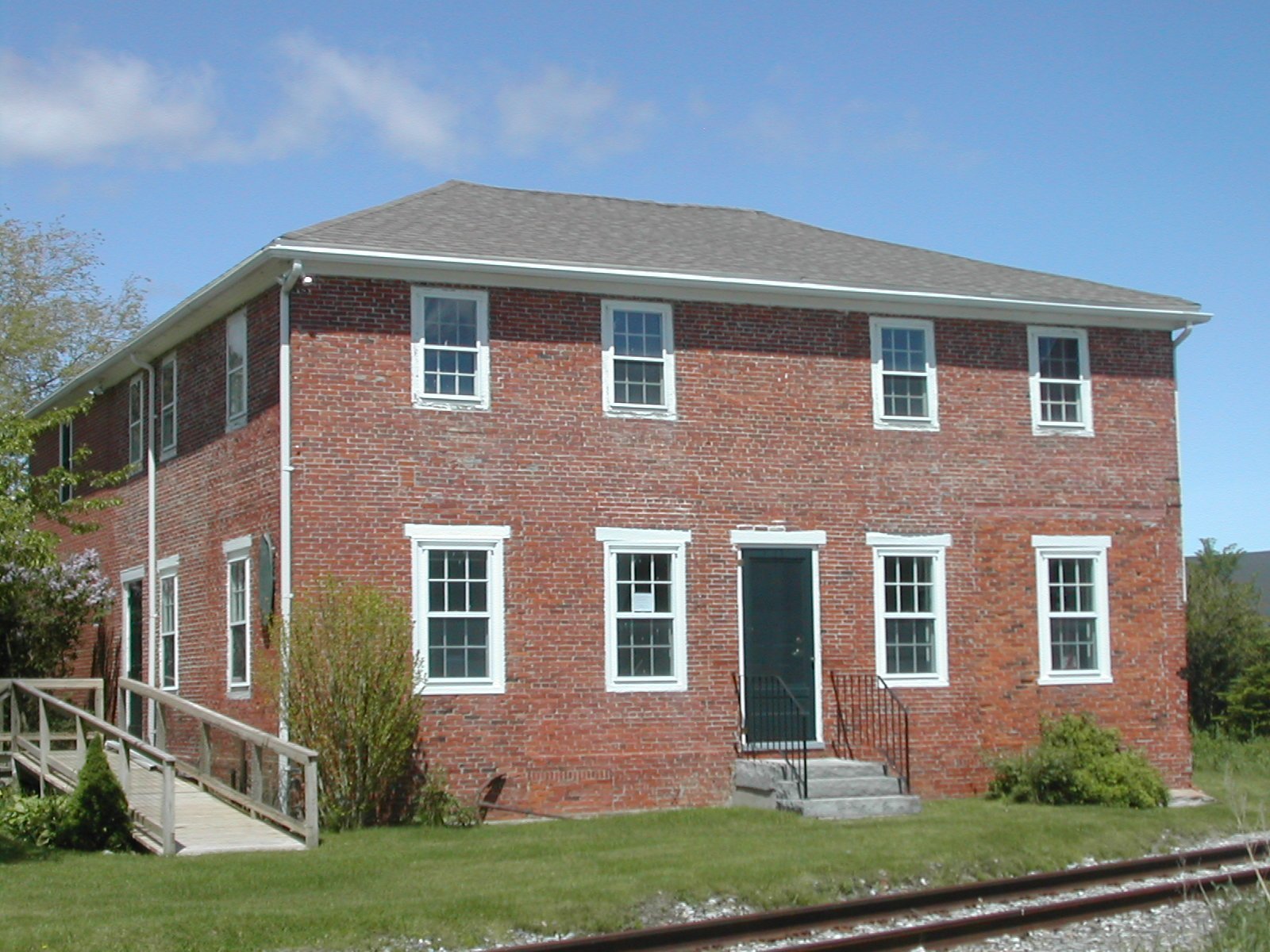 Click on photograph to enlarge |
|
To the left you see the additional ell
being built. The addition created a 20 x 20 foot room on each level. The
room on the ground floor is used as a climate controlled archival storage
room. On the second story it is used as a book depository. Knowing the weight
of boxes of books, the room's floor beams were doubled in width and placed
closer together than ordinary beams as required by law. The extension was
built on the original foundation. Work on the ell was completed in the spring
of 2002. |
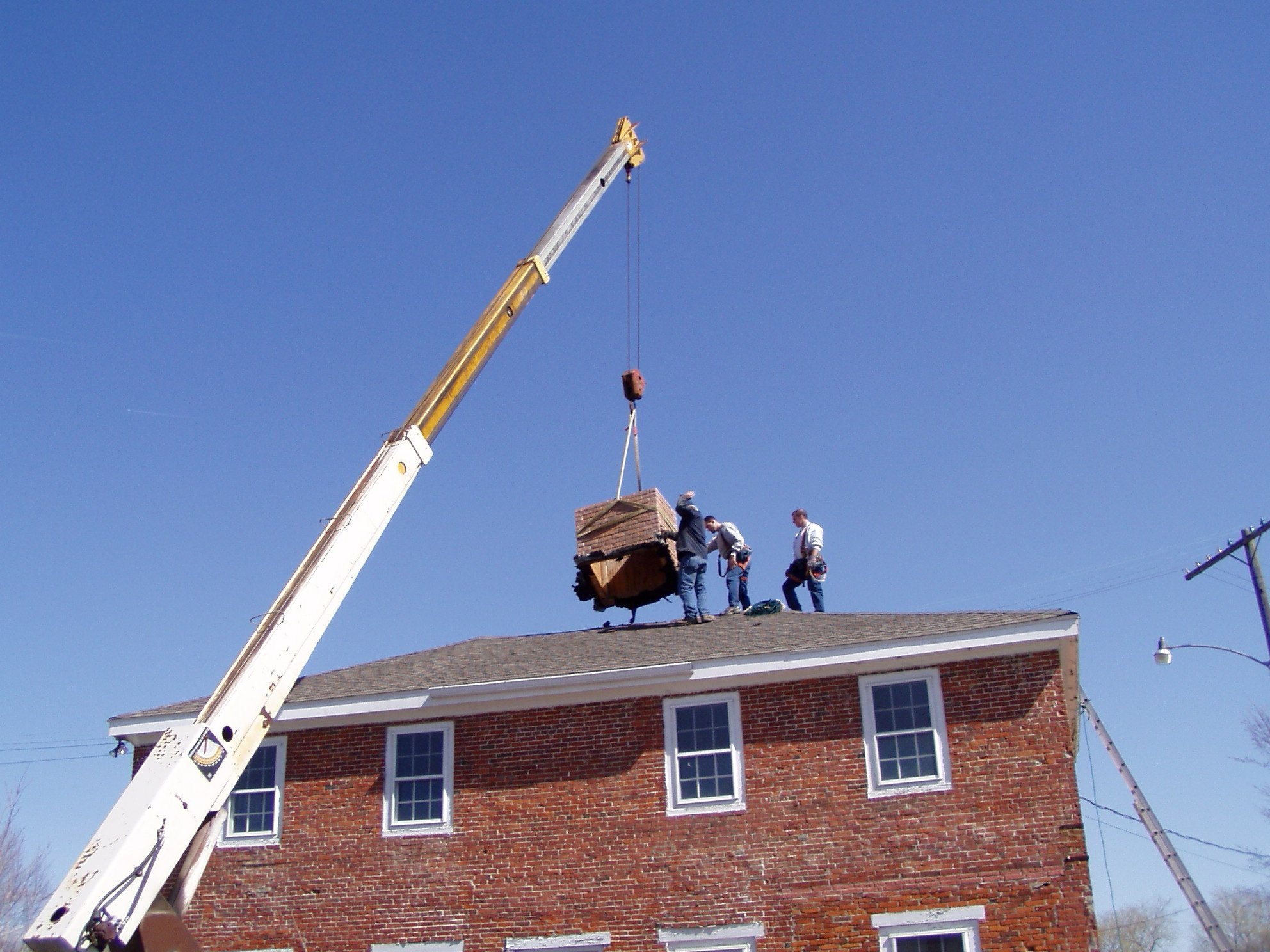 Click on photograph to enlarge |
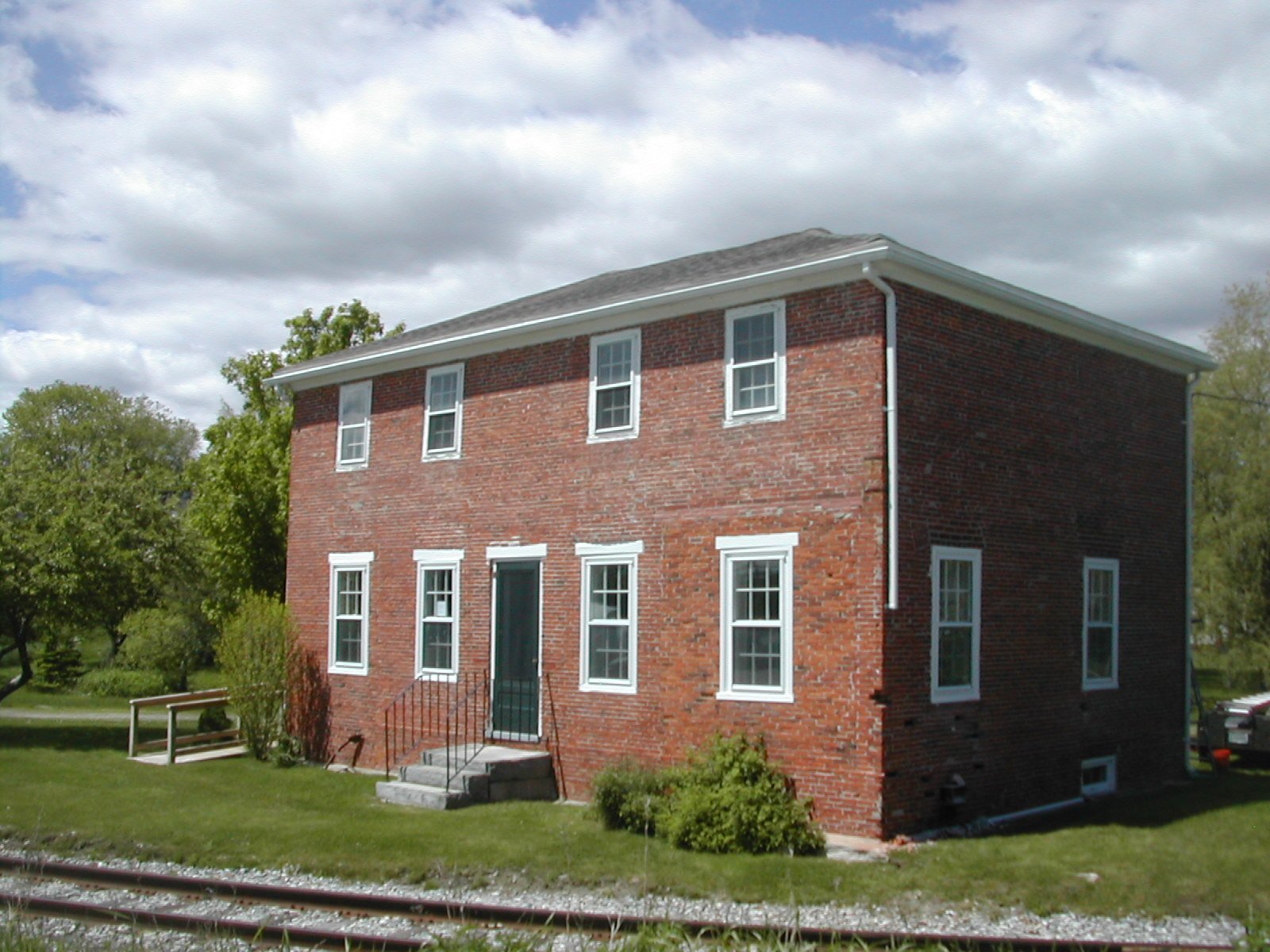 Click on photograph to enlarge |
|
The picture above (right) is how the Farmhouse looks today. But it had had a fake copula at one time to imitate
the center chimney that had been on the original building. Once central heating was added, the need for a center chimney was no longer there. Many members
wanted the farmhouse to look as much as possible like the original building. But there were many problems caused by the imitation copula. It allowed rain
to collect and seep under the roofing material causing damage to the ceiling and it wet the insulation that had been put into the attic area. There will be a few more changes made in the near future. The ramp allowing entrance for people with disabilities is going to be rebuilt and made more shallow. The direction of the ramp will change as well to make the trip up and down easier to navigate. A conversation about the appearance of the exterior is a constant in the society. Right now we are trying to decide at what time period we want the farmhouse exterior to look. The thought has been that we might consider returning the exterior to white painted brick. At one time the building had shutters. The possibilities are unlimited. Caring for any building over 200 years old is a constant challenge that always has practical demands that are more important to its stability than decisions of a decorating nature. As changes are made, we will add them to the Web site so please keep checking out this section. |